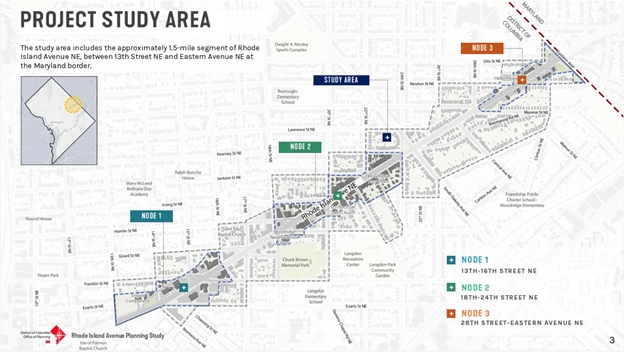The D.C. Office of Planning (OP) released a draft findings and recommendations report for the Rhode Island Avenue NE Planning Study (the Study), a strategic planning initiative aimed at shaping the future of the 1.7-mile corridor between 13th Street NE and Eastern Avenue NE. This stretch of the corridor – anchored by strong cultural identity, stable homeownership and untapped development potential – is now the focus of targeted strategies for inclusive growth and improved quality of life.
Why It Matters
The study area is home to a predominantly Black population (61 percent), with a median household income slightly above the District average. Despite a stable ownership base and recent multifamily growth, the corridor faces challenges, including aging retail stock, declining foot traffic, limited grocery access and pedestrian safety concerns. OP's draft recommendations respond directly to these conditions, with actionable strategies for housing, economic vitality, public space and cultural expression.
Key Findings at a Glance
- Housing: 1,470 existing housing units (59 percent owner-occupied), and 950 to 3,000 more units could be absorbed over the next 15 years. Multifamily development has grown 80 percent since 2010, outpacing the citywide average.
- Retail: Retail rents and foot traffic lag behind citywide averages; 17,000 square feet of retail space is currently vacant. Future grocery options may depend on increased density.
- Walkability and Public Space: The corridor is walkable in theory, but wide roadways, inconsistent infrastructure and a lack of shade, seating and safety measures limit pedestrian use.
- Corridor Identity: Community feedback emphasized the need for cultural visibility, public art and gateway features to foster pride and a more welcoming environment.
Three Catalytic Nodes: Localized Visions for Change

Node 1: 13th–16th Street NE (Mixed-Use Center)
This western gateway to the corridor includes underutilized parcels, vacant retail properties and wide roadways that limit pedestrian comfort. Despite proximity to transit and potential for higher foot traffic, the public realm lacks vibrancy and cohesion. The draft recommendations call for higher-density housing and retail development in this area, particularly on vacant or underbuilt sites. Public space improvements – including expanded sidewalks, placemaking features and the possibility of a grocery anchor – are proposed to enhance walkability and encourage investment.
Node 2: 18th–24th Street NE (Cultural and Civic Hub)
This central stretch of the corridor is one of the most active areas, anchored by institutions such as the Woodridge Library and Chuck Brown Memorial Park. While foot traffic is higher here than in other nodes, the streetscape is inconsistent and could better reflect the area's strong cultural identity. The draft recommendations focus on enhancing this cultural and civic energy through branding, wayfinding and public art. Improvements to Chuck Brown Park, expanded programming and interactive storefronts are intended to strengthen the area's role as a community anchor.
Node 3: 28th Street–Eastern Avenue NE (District Gateway)
At the eastern edge of the corridor, the streetscape is fragmented and auto-oriented, with a lack of cohesive identity at the D.C./Maryland line. Though adjacent to the Mount Rainier Arts District and public parkland, this node is defined by vacant or underutilized properties. Recommendations for this area focus on encouraging redevelopment of mid-sized, mixed-income housing and introducing community-focused uses such as maker spaces or small-scale retail. A key priority is creating a gateway feature with expressive public art to mark the transition between D.C. and Maryland, as well as integrating public space and streetscape enhancements to unify the corridor's eastern edge.
Corridor-Wide Strategies
Beyond the targeted recommendations for each node, the Study outlines several strategies to improve conditions across the entire corridor. A key focus is on supporting small businesses through enhanced grant programs such as storefront improvement initiatives and funding tools for business growth, which would be implemented in coordination with local stakeholders. To address persistent retail vacancies, the Study proposes a new program to activate empty storefronts with pop-up or temporary uses, bringing immediate energy to underutilized spaces. Enhancing pedestrian safety is another major priority, with recommendations to collaborate with the District Department of Transportation (DDOT) on measures such as traffic calming, sidewalk and crosswalk improvements and the Bus Priority Program. These efforts are aimed at creating a safer, more accessible and inviting public realm throughout the corridor, setting the stage for long-term reinvestment and inclusive growth.
What's Next
The Study is entering its final phase, with multiple opportunities for community input and continued refinement. An online public survey is open through May 18, 2025, providing an accessible way for participants to provide feedback on corridor priorities, node-specific strategies and public realm improvements. Input gathered during this phase will inform the preparation of the final report, which is expected to be released by OP in September 2025. The final report will help shape long-term policy and investment decisions for the corridor and feed into the District's broader D.C. 2050 Comprehensive Plan update.
To learn more, visit the full Rhode Island Avenue NE Planning Study Draft.
The content of this article is intended to provide a general guide to the subject matter. Specialist advice should be sought about your specific circumstances.

