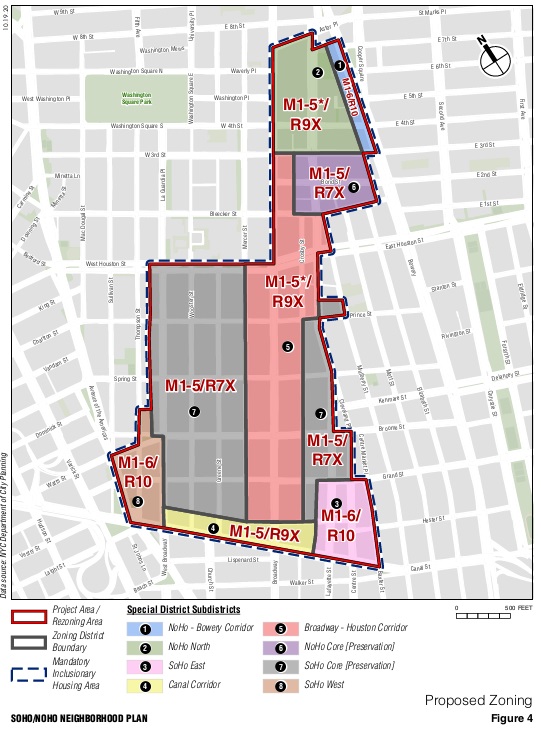The New York City Department of City Planning (DCP) provided greater detail on its proposal to rezone nearly 56 blocks of the SoHo and NoHo neighborhoods of Manhattan, which includes the following key features:
- Residential use would be permitted for the first time on an as-of-right basis throughout the rezoned area, provided that affordable units are set aside for most residential developments, enlargements and conversions pursuant to the Mandatory Inclusionary Housing (MIH) program.
- Ground-floor retail use would be permitted as of right throughout, including department stores and other large Use Group 10 retail uses. The draft scope did not specifically identify the areas where these larger retail uses would be permitted.
- Existing bulk controls would be modified to allow for greater density, although "contextual" zoning controls that limit building heights would apply over substantially all of the rezoned area.
This information was provided by DCP in its draft scope for the Environmental Impact Statement (EIS) that is at the core of the environmental review process required in connection with the rezoning. The draft scope represents the broad outlines of what DCP will study in the EIS, and it provides a preliminary view of what the proposal would ultimately encompass. DCP planners have previously stated their intention to ask the City Planning Commission (CPC) to certify the proposal and begin the public review process under the Uniform Land Use Review Procedure (ULURP) by early to mid-2021.
Most of SoHo/NoHo is currently zoned within M1-5A or M1-5B zoning districts that were mapped in the mid-1970s. Within these zoning districts, living space is restricted to "joint living-working quarters for artists," who must undergo a certification process by the city's Department of Cultural Affairs. Operation of most commercial uses, including retail, is restricted as a matter of right below the second story of buildings and is allowed only by CPC special permit. Much of the area is also located within historic districts designated by the Landmarks Preservation Commission (LPC), requiring LPC approval for most alterations or enlargements of existing buildings and for all new construction.
DCP's proposal includes the creation of a Special SoHo/NoHo Mixed Use District. This special district would be divided into eight subareas where different use and bulk controls would apply. The map below shows the boundaries of the special district and its subareas, while the table below shows the maximum allowable floor area ratio (FAR) for each subarea:


*Image and table prepared by the Department of City Planning.
The special district zoning text would include several provisions modifying the use and bulk regulations that otherwise would apply in the underlying zoning districts. With respect to use regulations, department stores and other large Use Group 10 retail uses would be permitted in certain areas not specifically identified in the draft scope. Physical culture establishments (e.g., fitness centers, yoga studios, massage parlors) would also be permitted as of right at least in certain areas (also not identified in the draft scope); for many years this use has been permitted only by special permit of the Board of Standards and Appeals, but more recent zoning changes have allowed it on an as-of-right basis. Special use restrictions would apply to residential developments, enlargements or conversions on certain zoning lots with large preexisting, nonresidential buildings, the minimum size of which has not been identified. For such zoning lots, most of which are on Broadway, an equal amount of nonresidential floor area would need to be maintained in perpetuity on the zoning lot, subject to a CPC chairperson certification. The joint living-working quarters for artists use would remain, with a mechanism created to facilitate a transition to a standard Use Group 2 residential use with expanded home occupation allowances.
With respect to bulk regulations, maximum allowable FARs would be applicable according to the table above. Without providing further detail, the draft scope document also alludes to other possible bulk modifications that may be applied to the M1-6/R10 zoning district proposed in certain subareas. Typically, towers with no maximum building heights are permitted in R10 zoning districts; the draft scope does not specify whether such towers would be permitted in the special district.
The draft scope will be formally presented for public feedback at a public scoping meeting, held virtually on Dec. 3. The next step in the environmental review process would be finalization of the scoping document, followed by DCP's preparation of the EIS, which must be completed in draft form before the CPC certifies the ULURP application and allows it to undergo formal public review.
Clients and contacts are encouraged to reach out to the Kramer Levin Land Use department for further information regarding this proposal.
The content of this article is intended to provide a general guide to the subject matter. Specialist advice should be sought about your specific circumstances.






